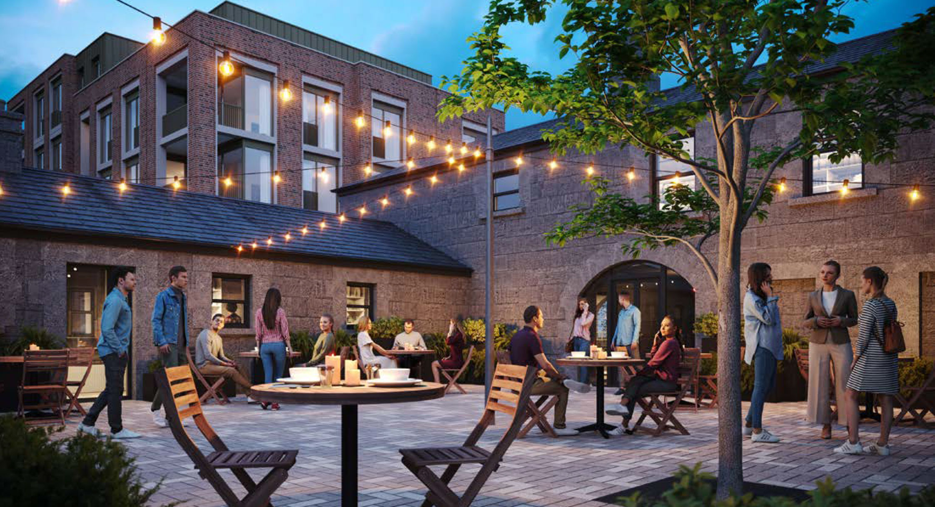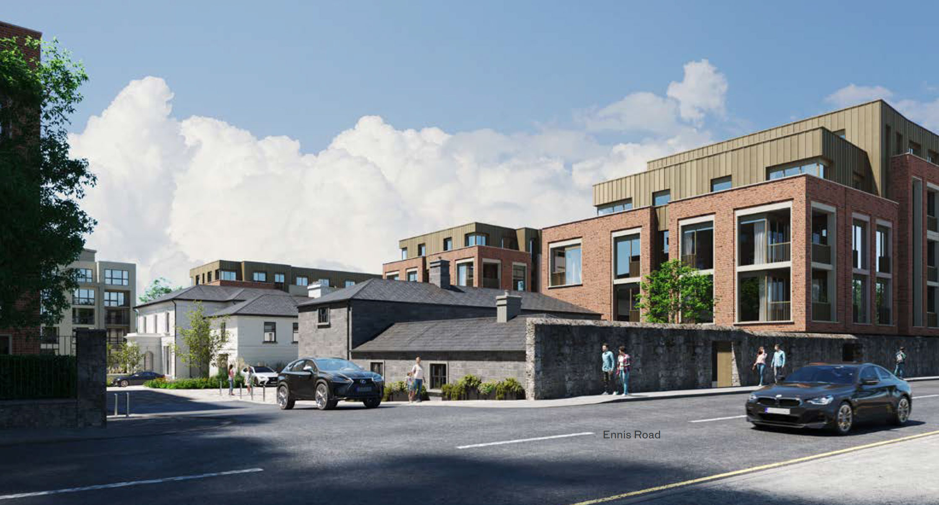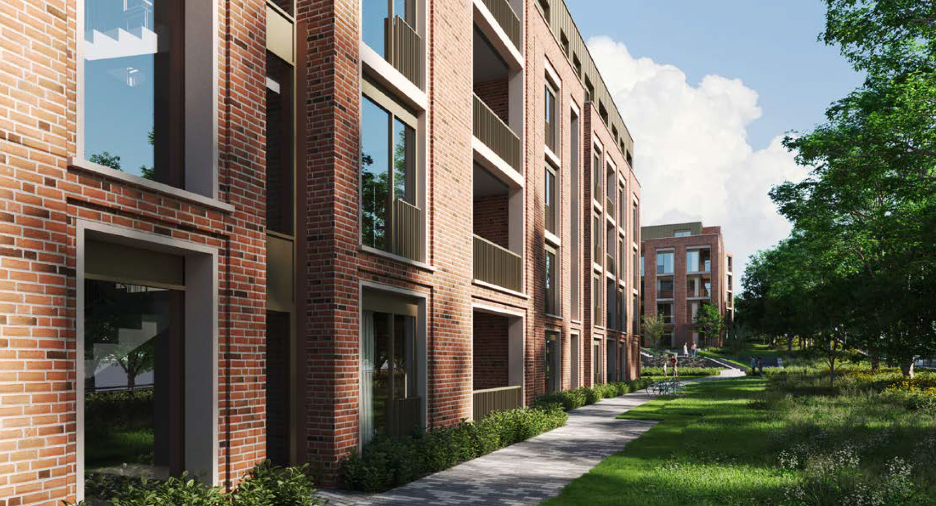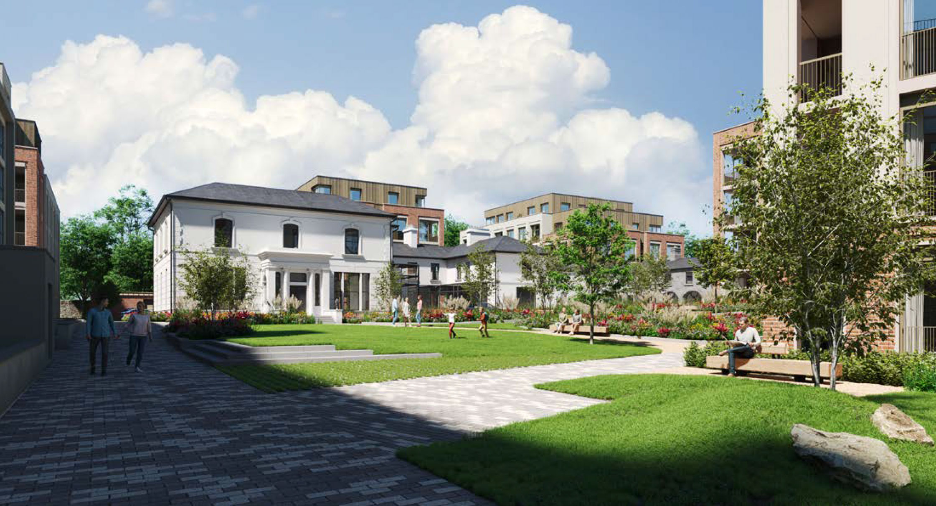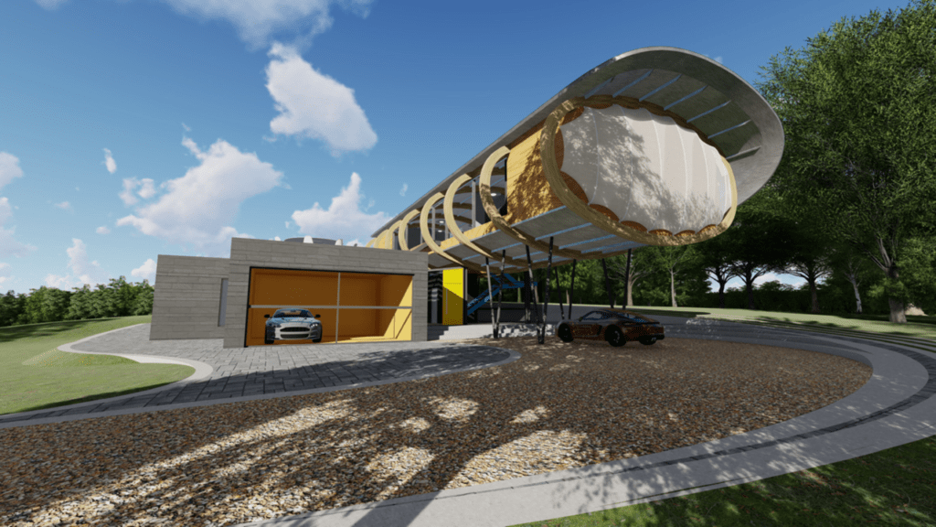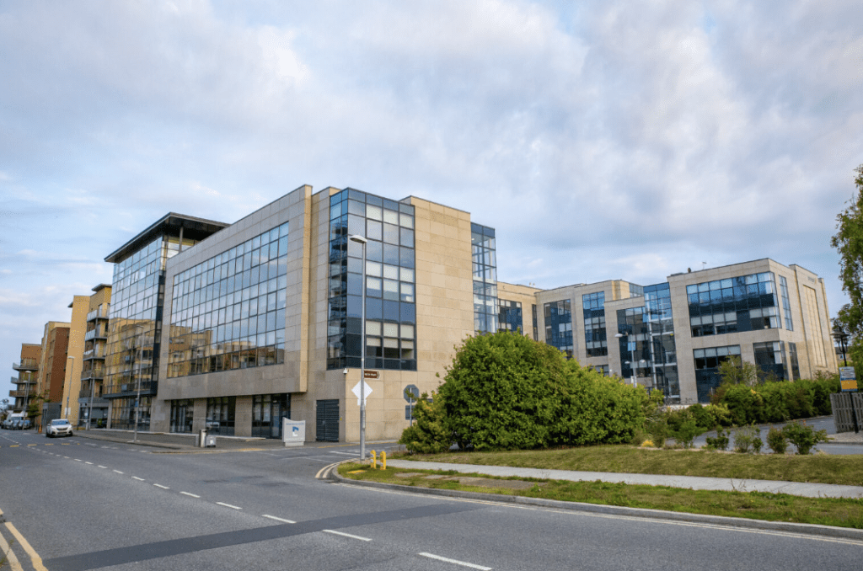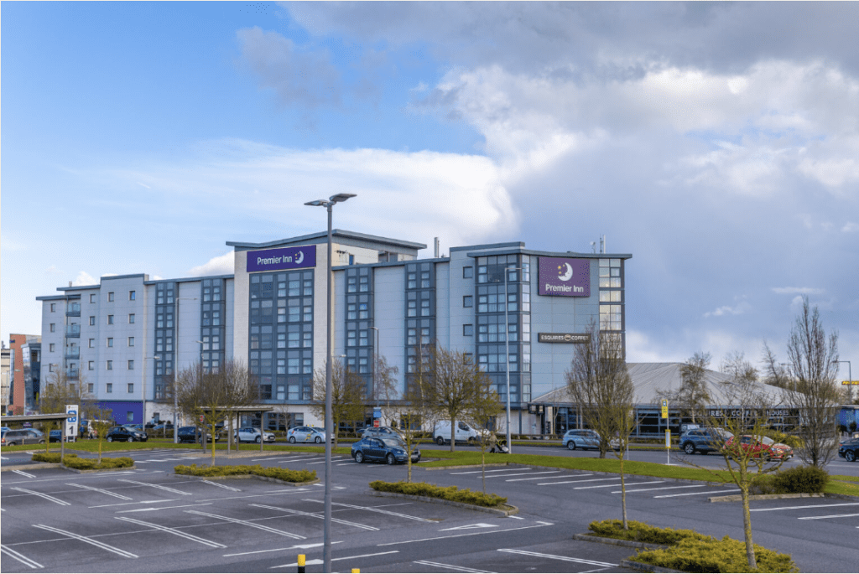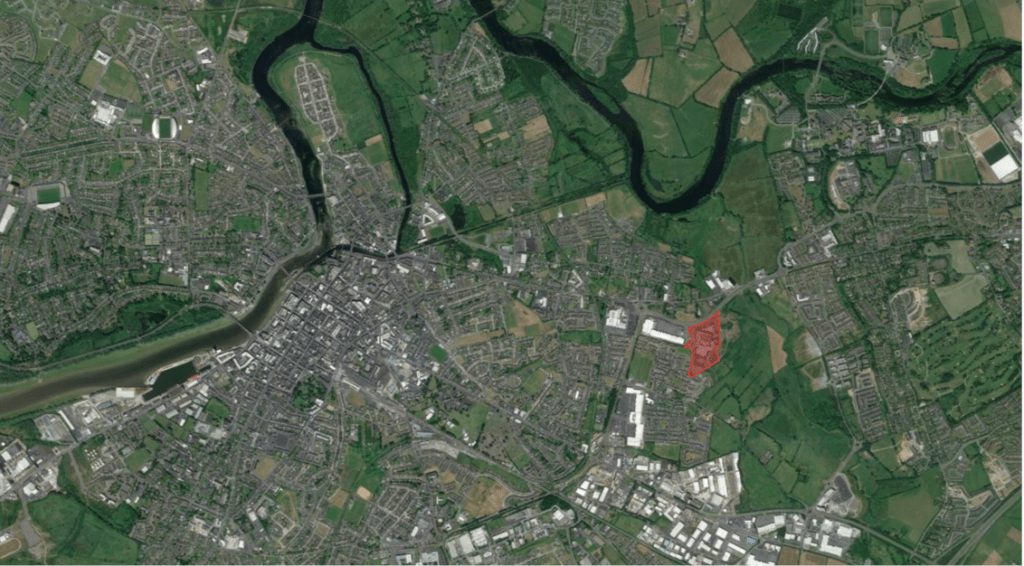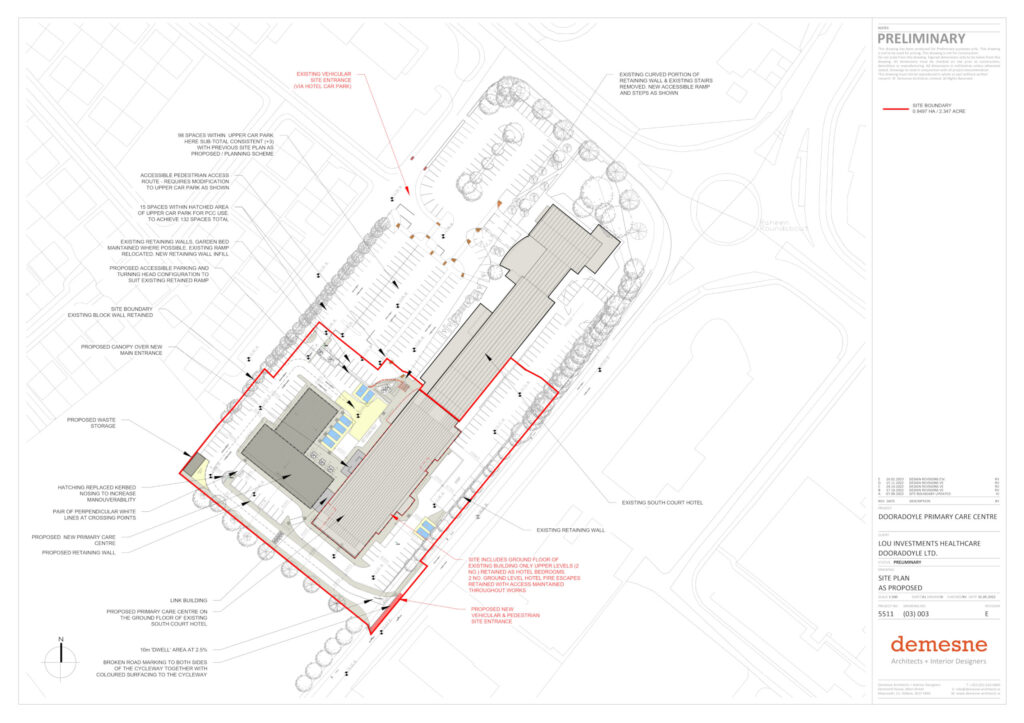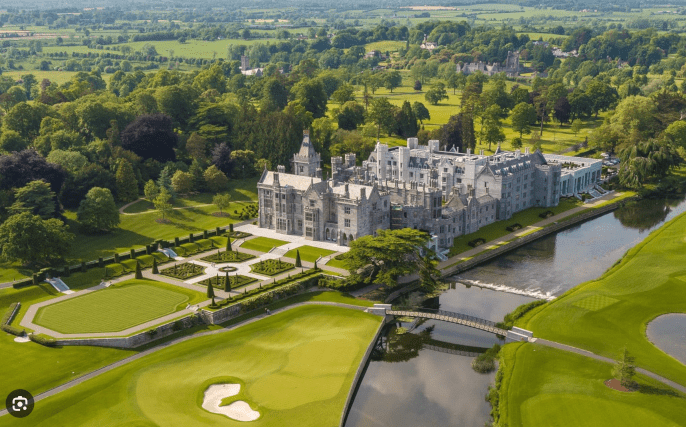Ardhu House Large-Scale Residential Development
The project is a new residential development scheme at the Ardhu House Site at Ennis Road, Roses Avenue and North Circular Road, Limerick, consisting of c160 apartments ranging in height from 3 to 5 storeys, a creche, the refurbishment of Ardhu House, a protected structure to provide ancillary residential amenity uses and the refurbishment of the Ardhu Bar.
The proposed development meets the threshold for LRD, being a development of 100 or more houses on land zoned for residential purposes.
Client
Tribeca Holdings ULC
Involvement
June 2022-Ongoing
Architect
Healy Partners Architects
Location
Ennis Road, Rose’s Avenue & North Circular Road, Limerick
Role
Town & Country Resources Limited is planning advisor to the client, project architect and design team. This entails:
- providing strategic planning guidance on how best to achieve the clients’ and project architect’s vision for the site which presents issues of re-use of vacant and underutilised land and buildings; appropriate land use mix; residential densities; re-use of a protected structure of significance whilst ensuring minimum impact on character and scale; the insertion of new build elements within an established residential neighbourhood.
- Dianne McDonogh is currently leading all planning aspects of the proposal, including management of consultations with key stakeholders and statutory consultees; co-ordination and preparation of the planning application documents.
Planning Outcome
The project is progressing through all statutory LRD pre-planning stages, with a planning application expected to be lodged before the end of 2023.
